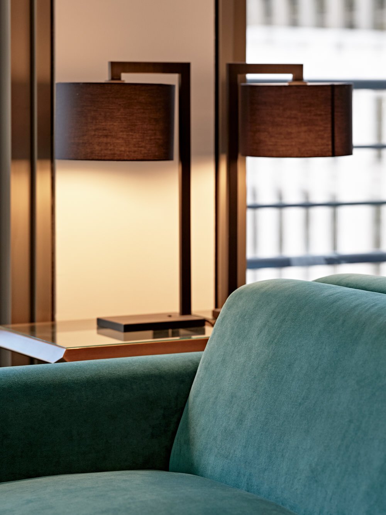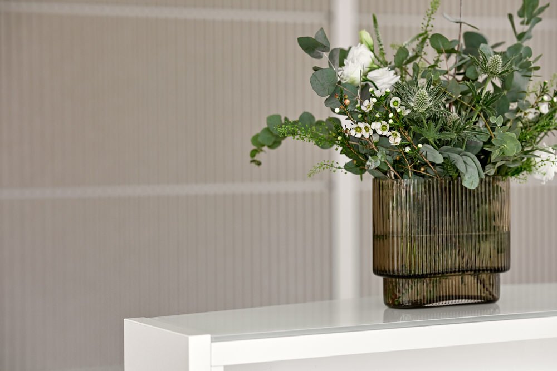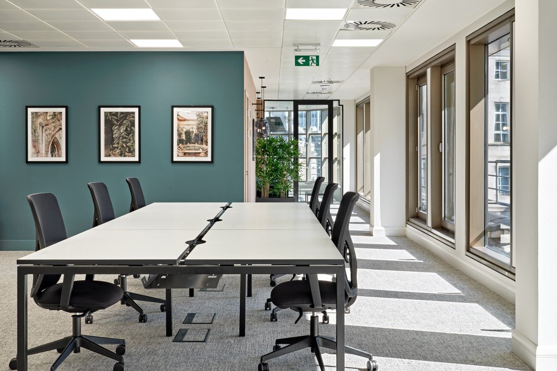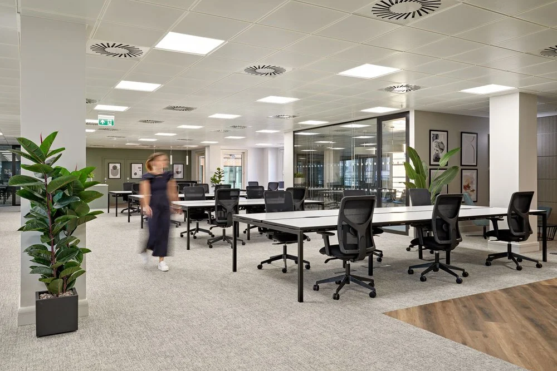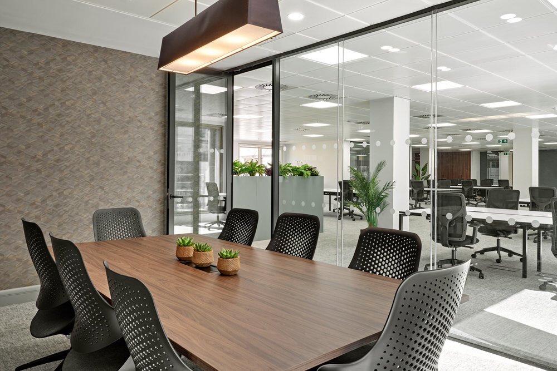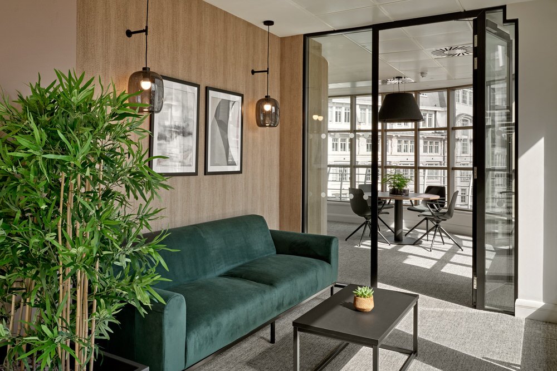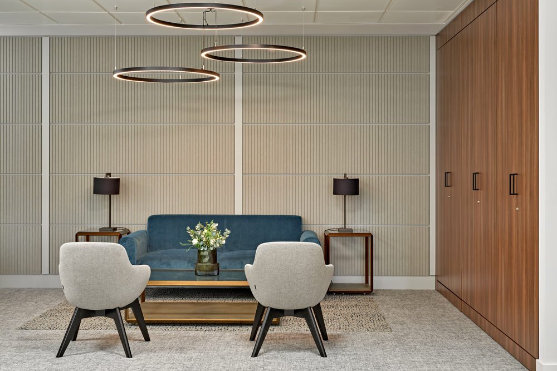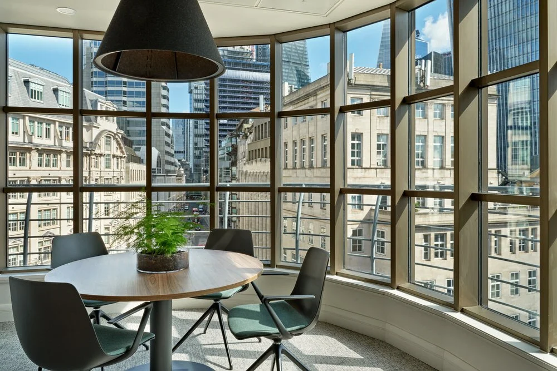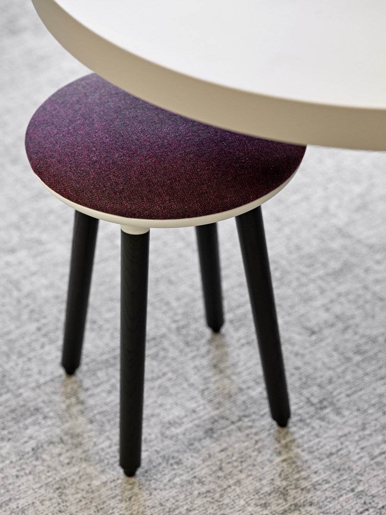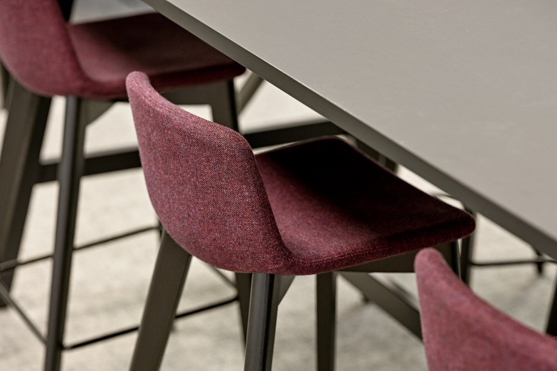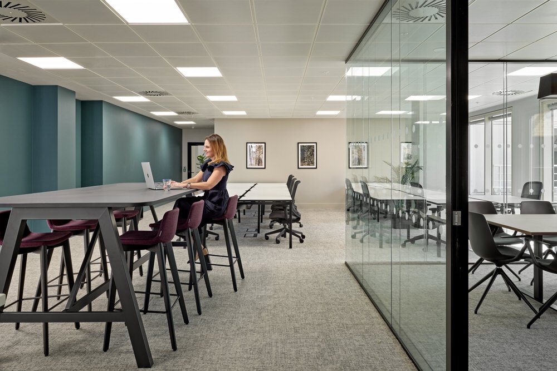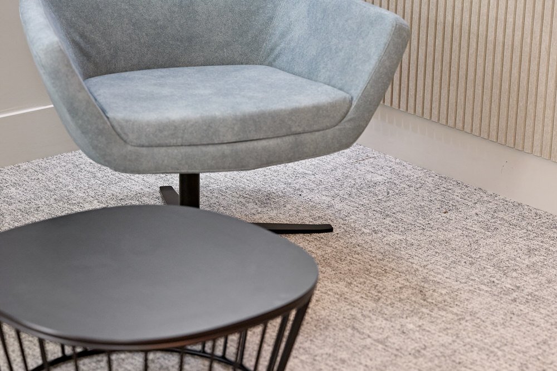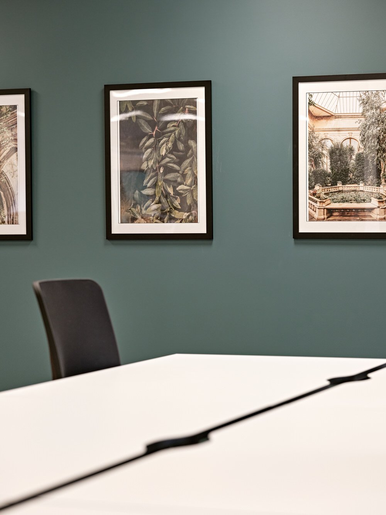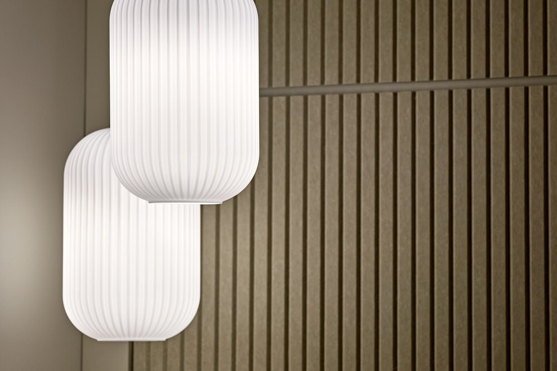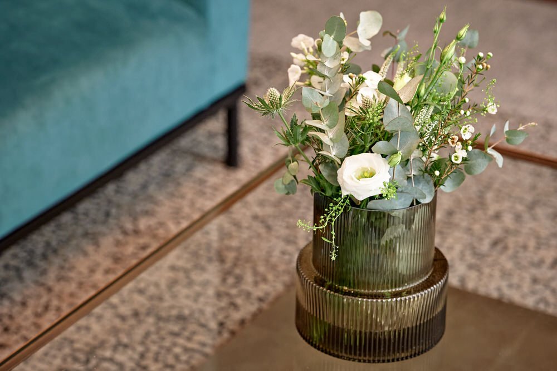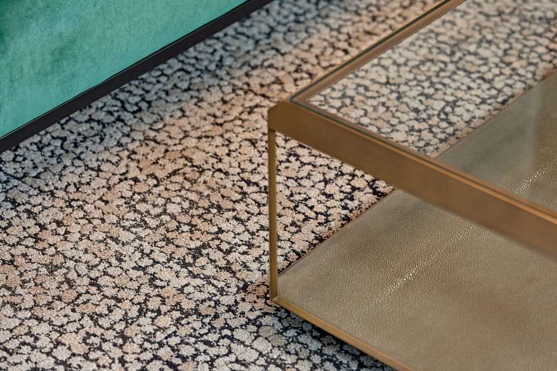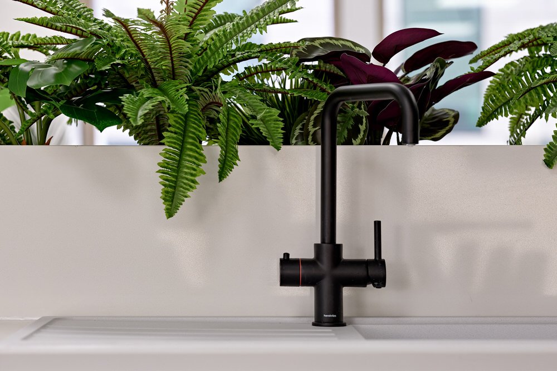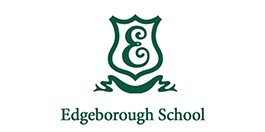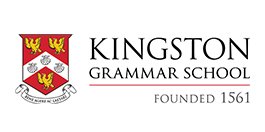Workplace Design, Central London
Monument London
The redevelopment of 55 King William Street saw a unique opportunity to refurbish two suites on the sixth floor of this central London office building.
Our brief was to redesign the whole floor to a Cat A standard, repurposing the space fit for a corporate company to simply “plug in and play”. This modern concept provides a simpler and more cost-effective leasing option than the more traditional methods. Prospective corporate tenants can simply turn up with their IT equipment and start working.
With Suite A spanning 364sqm and Suite B 300sqm, both offered plenty of natural light and benefited from impressive views across Bank. Key features of our design included a reception area, work stations, hot-desking areas, meeting rooms, boardrooms as well as a tea point with a breakout area. The concept for both suites centred around a contemporary, textural aesthetic, always keeping wellbeing a priority. A calm colour and material palette mirrors the tones in the view beyond whilst ribbed acoustic walls, decorative glass lighting and rich walnut and brass accents all create a refined aesthetic.



