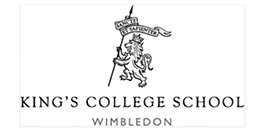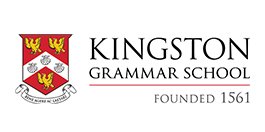Sixth Form Centre, Wimbledon
King’s College School
King’s College sixth form centre is at the heart of the school and is fully co-educational. Taking our time to understand the culture of the pupils as well as the school ethos was imperative. We wanted the reimagined space to have a relaxed, collaborative and welcoming feel, allowing the students to eat, work and rest between classes. The stunning concrete coffered ceiling with its pure geometric form and clean lines creates a strong visual statement and our design has a subtle connection to the scale and soul of the architecture.
The new layout mirrored this geometric pattern and we used the full perimeter of the space to accommodate a maximum number of students. Introducing flexible seating promotes organic movement around the space, enabling the students to enjoy sharing ideas as well as allowing them to relax, recharge and refresh.
Photographer Bill Prentice
“She has a very good eye and has helped us achieve the maximum impact with the least trouble. Nikki is extremely easy to work with and all my colleagues are delighted with her work. She has a friendly, open manner, listens carefully to the client, but offers clear and wise advice which leads to an excellent outcome. We are delighted with her work for the school.”
Andrew Hall Headmaster, King’s College School Wimbledon
















