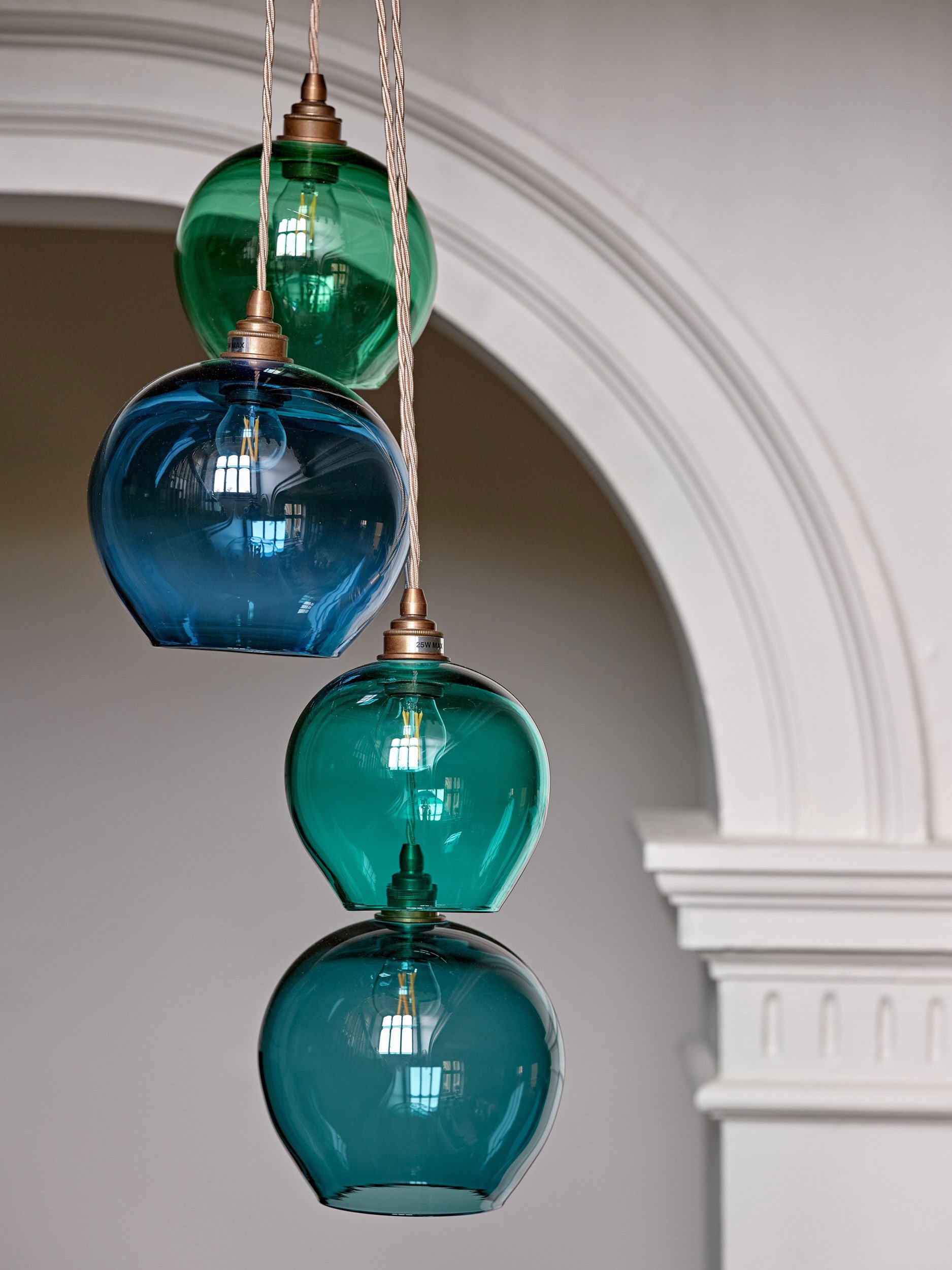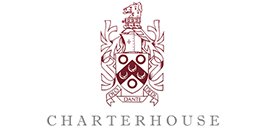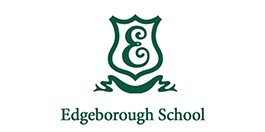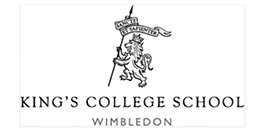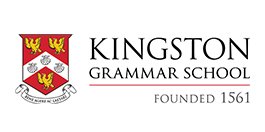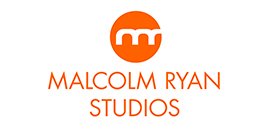Reception Renovation: Edgeborough, Farnham, Surrey
EDGEBOROUGH SCHOOL
Nikki was delighted to be asked to design the new entrance and reception area at Edgeborough prep school. With the new reception space located at the heart of the school, it was crucial to reflect Edgeborough’s history in our design as well as the new visual aesthetic, setting the tome of the school’s ethos and welcoming parents and students alike.
Our concept was to connect the reception with the waiting area by creating a hole in the dividing wall and positioning the new reception desk centrally within the opening, gently nudging through and merging the spaces. This new desk is very much the focal point with symmetry playing a key role in the design, its’ curves mirroring the arcs in the interior elevation. Furniture and lighting in the waiting room echo Edgeborough’s branding, creating a memorable and welcoming interior which tells the school story
Photographer Nick Smith
“I have worked with Nikki on a number of high-profile projects at King’s College School Wimbledon, Charterhouse, and Edgeborough schools. Throughout she has been extremely knowledgeable and very professional, working diligently to deliver the required brief.
On all occasions the results have been excellent, exceeding expectations, and achieving glowing praise from pupils, staff and parents. I would highly recommend her.”
David Armitage Charterhouse School








