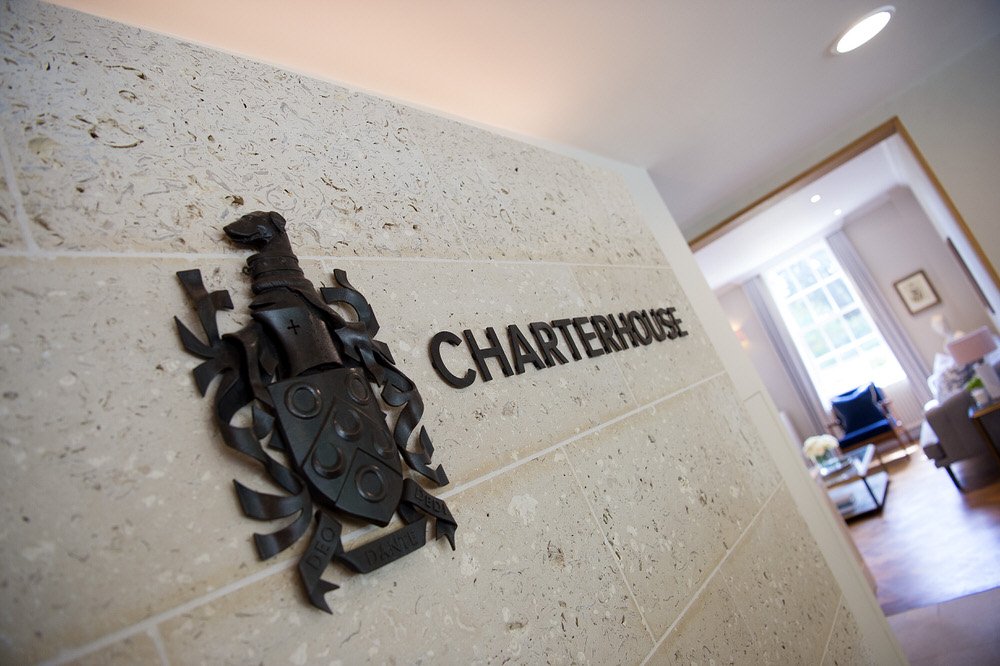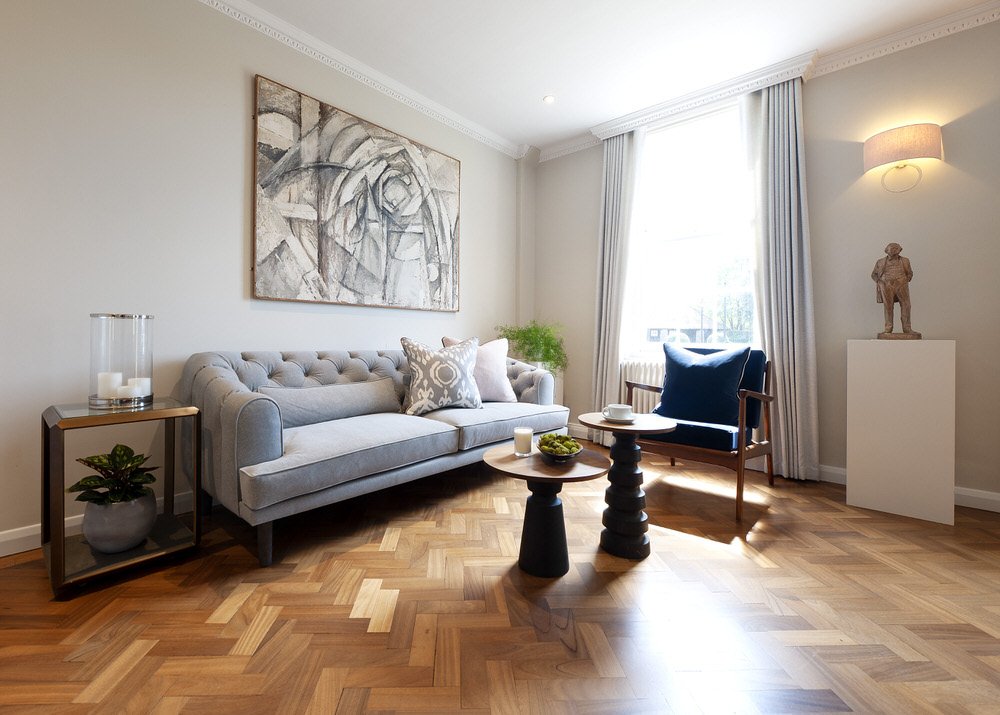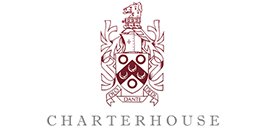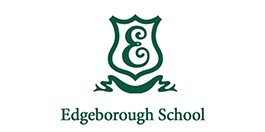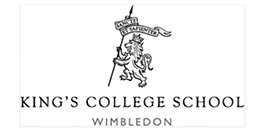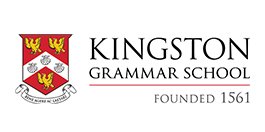Reception and Boardroom, Godalming, Surrey
Charterhouse School
Set in the heart of Charterhouse school in Godalming stands the old Headmaster’s house. We were asked to redesign and undertake a full refurbishment of the ground floor of this converted house to create a new reception area, waiting room, boardroom and two small meeting rooms.
The architect designed the new extension exterior clad with Portland stone and Nikki wanted to reflect this within the concept of the interior, creating a stunning, bespoke back drop to the new reception area.
We conceived a classic contemporary vision weaving the school’s brand colours throughout to produce a rich, tailor-made interior concept using hand blown glass lighting with customised soft furniture and upholstery. We crafted a bespoke reception desk and echoed the design through to the boardroom, incorporating an innovative storage solution for the AV and catering equipment. Carefully curated pieces of artwork and artefacts were hand selected from the school’s archive to be showcased in the reception, including the infamous 101 Charterhouse pieces which is a new seasonal exhibit for the school. The new space is now a real jewel sitting at the heart of the grounds, welcoming parents and students to the school.
I have worked with Nikki on a number of high-profile projects at King’s College School Wimbledon, Charterhouse, and Edgeborough schools.
Throughout she has been extremely knowledgeable and very professional, working diligently to deliver the required brief. On all occasions the results have been excellent, exceeding expectations, and achieving glowing praise from pupils, staff and parents. I would highly recommend her.
David Armitage, Charterhouse School, Surrey












